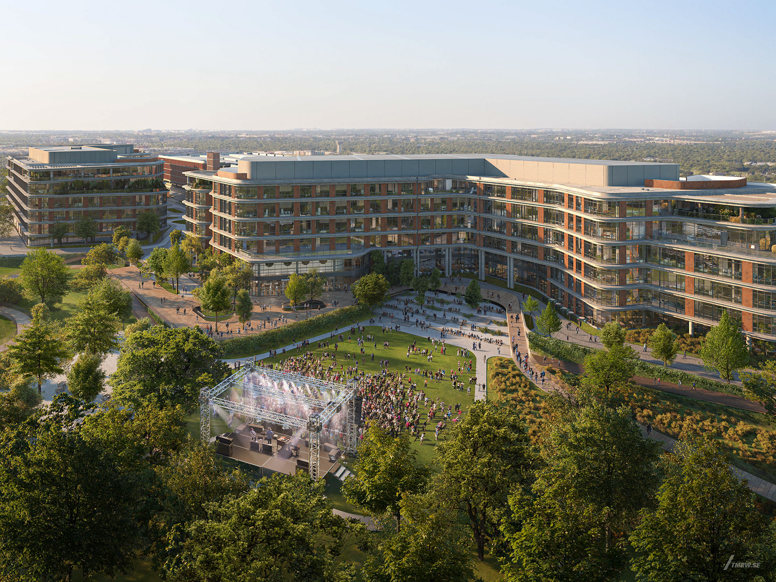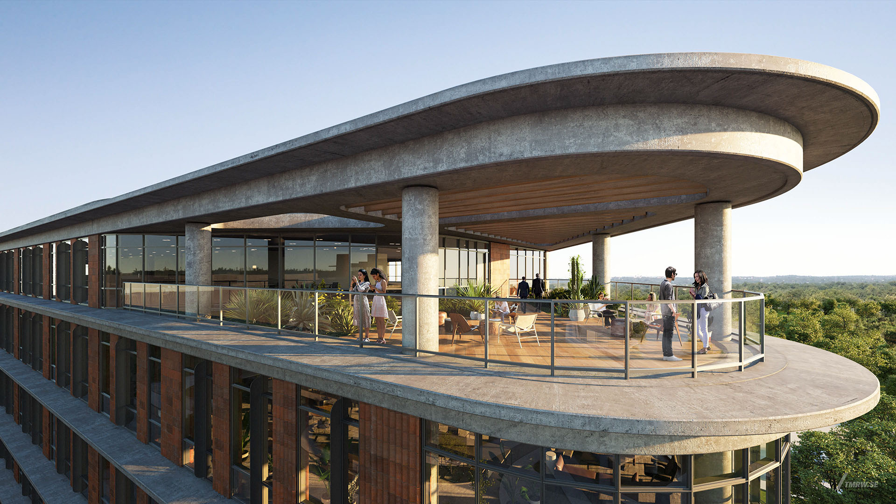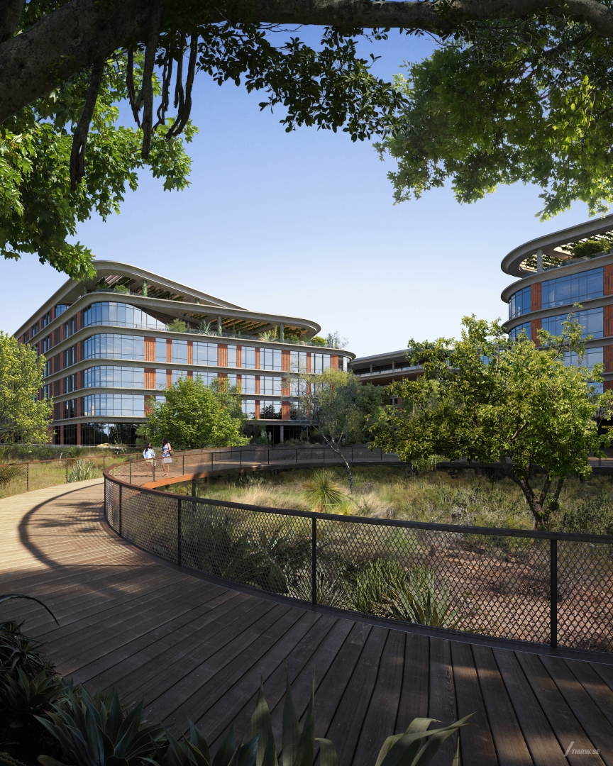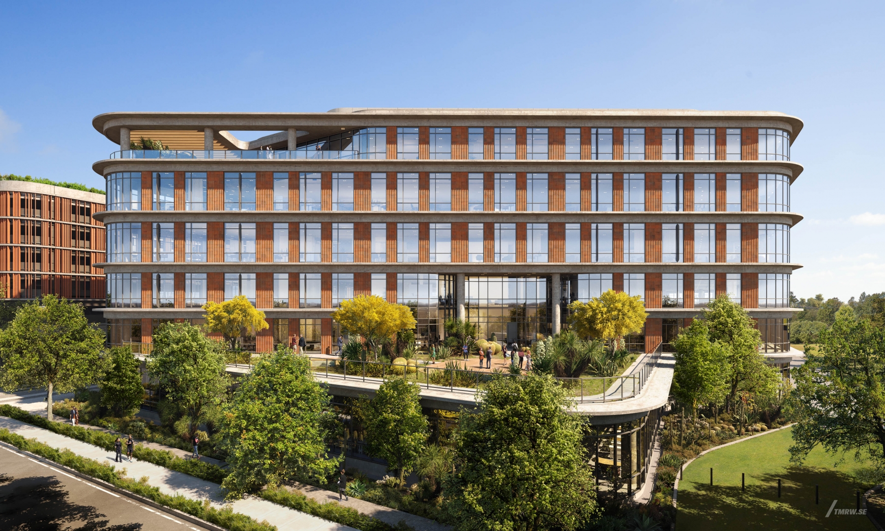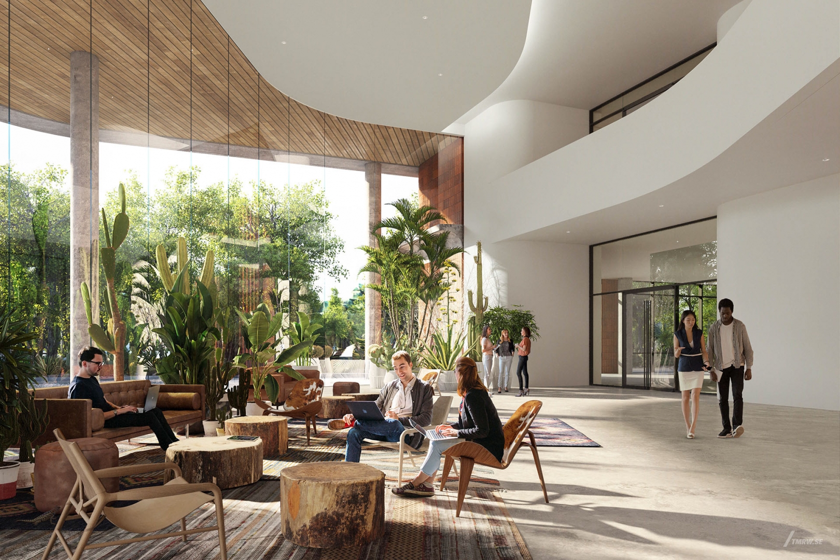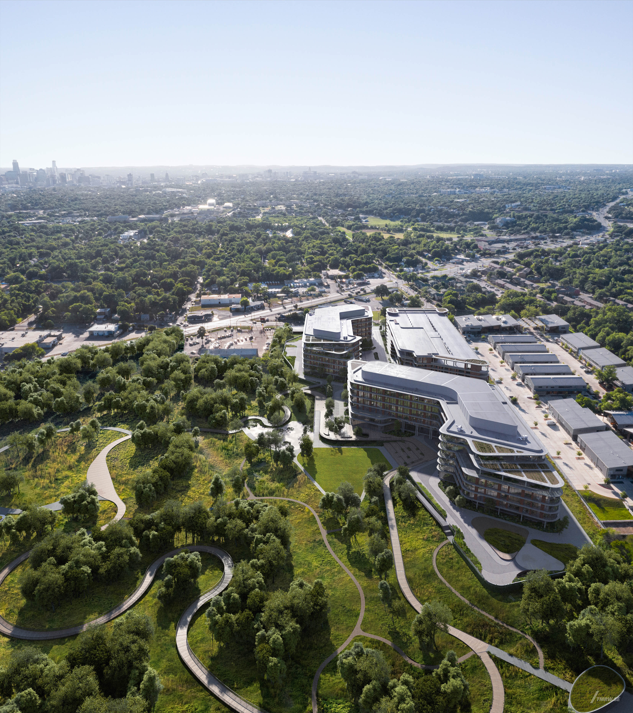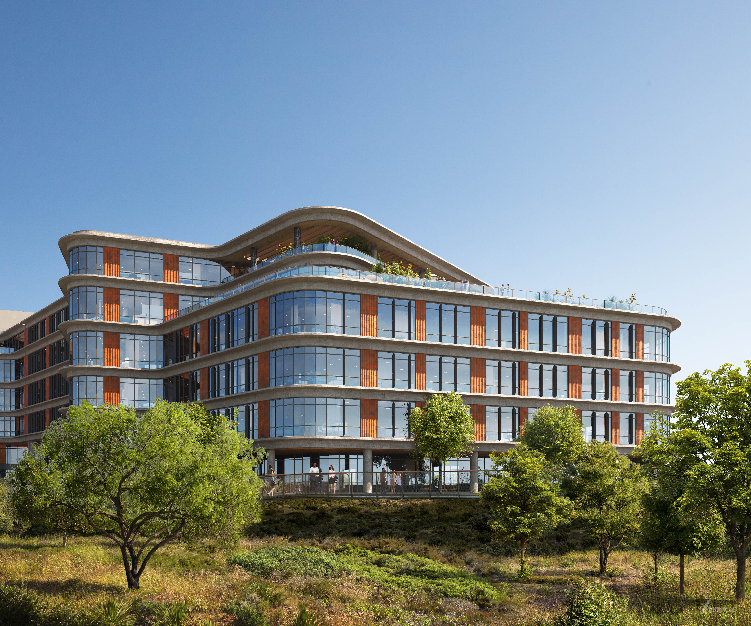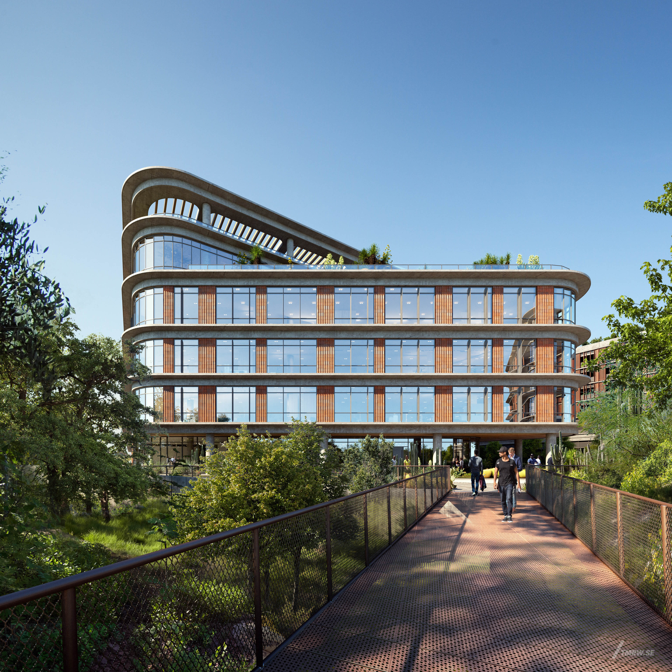You can hear the basketball hitting the rim and the buzz from a group of people deeply engaged in a discussion at a bee meadow pavilion. Behind you, there are two buildings. They combine raw concrete and local terracotta masonry, resulting in fluidity in the architecture that feels both familiar and futuristic. Can you see it? Welcome to Springdale Green.
About Springdale Green: A 872 500 square feet office campus in Austin, Texas. Created by Jay Paul Company, Gensler, and DWG. Visualized by TMRW.
