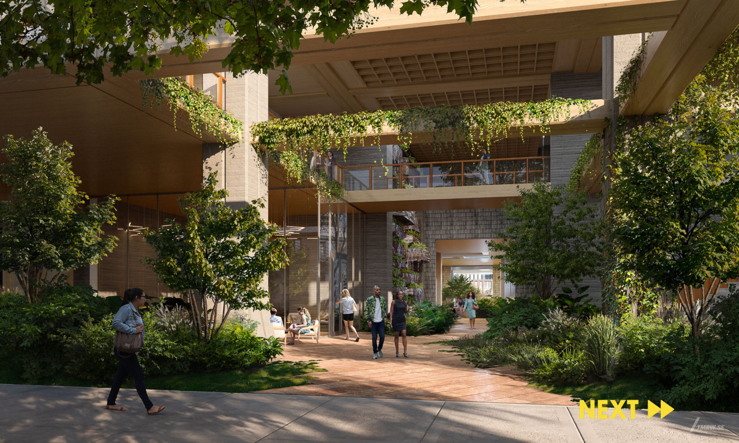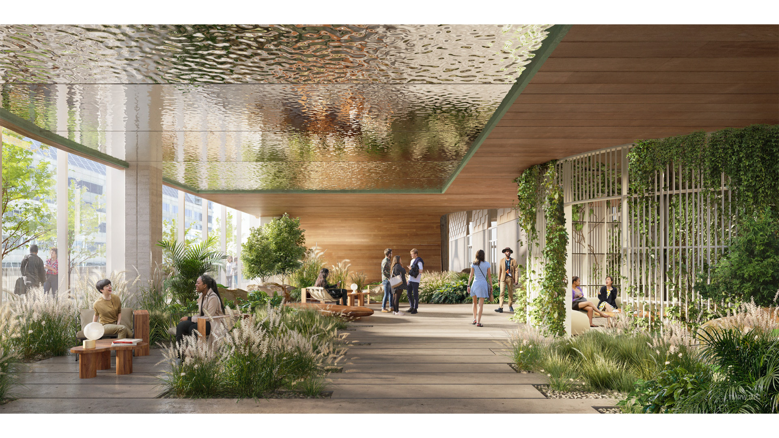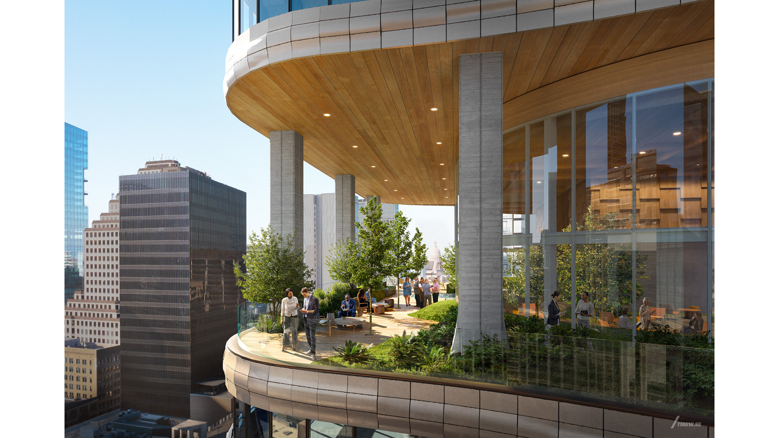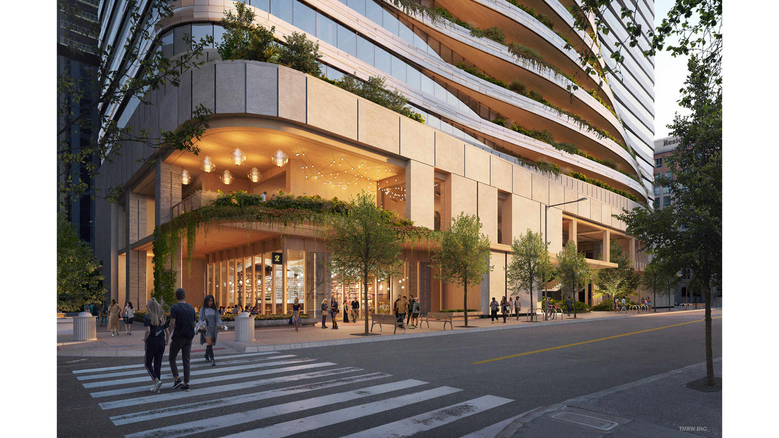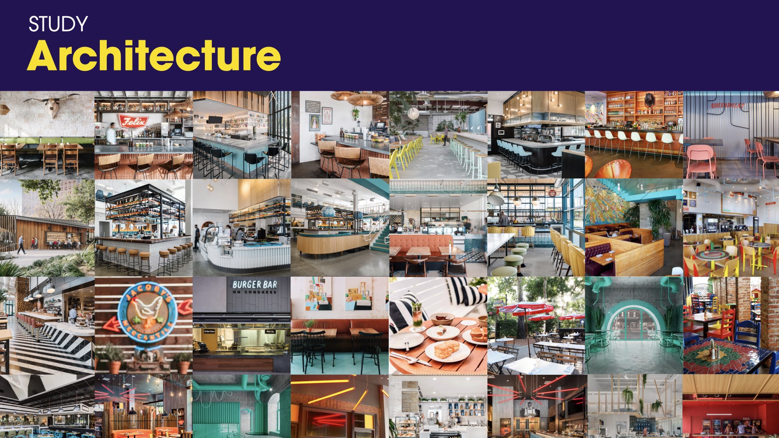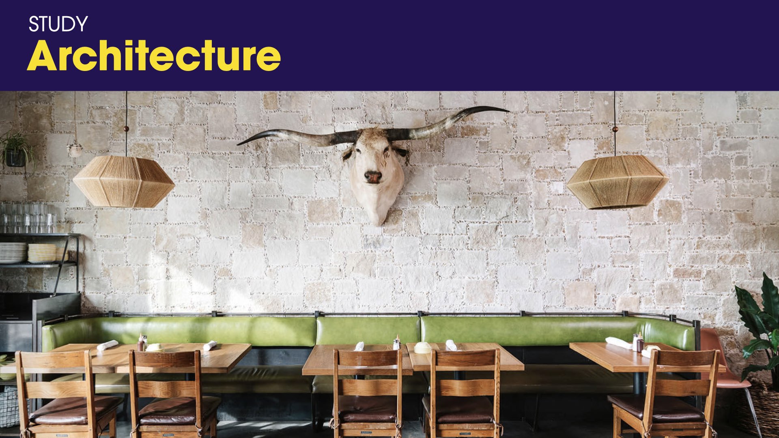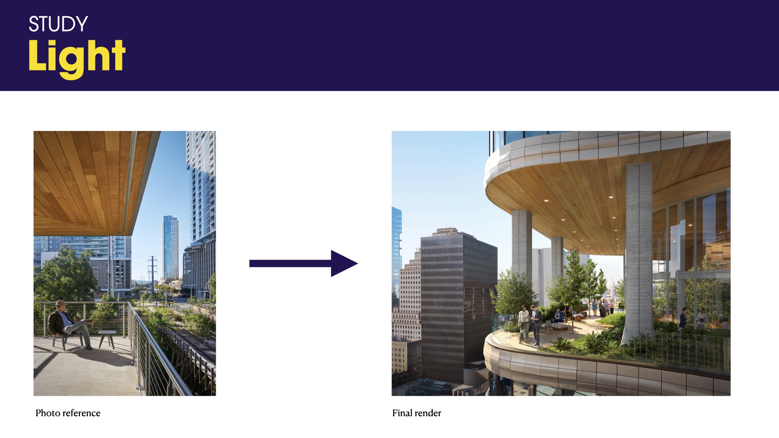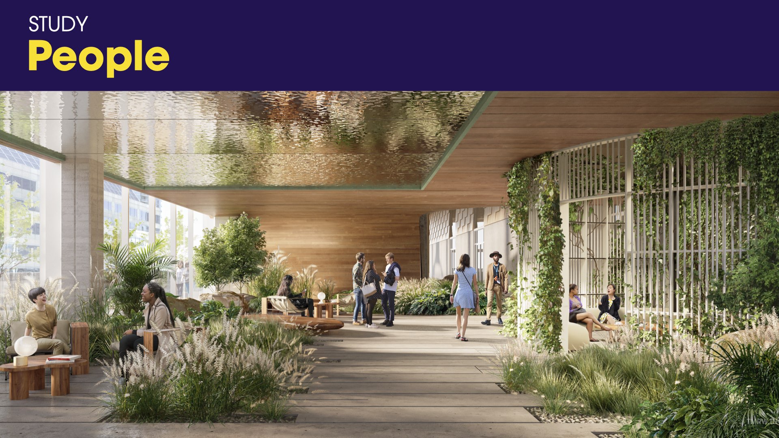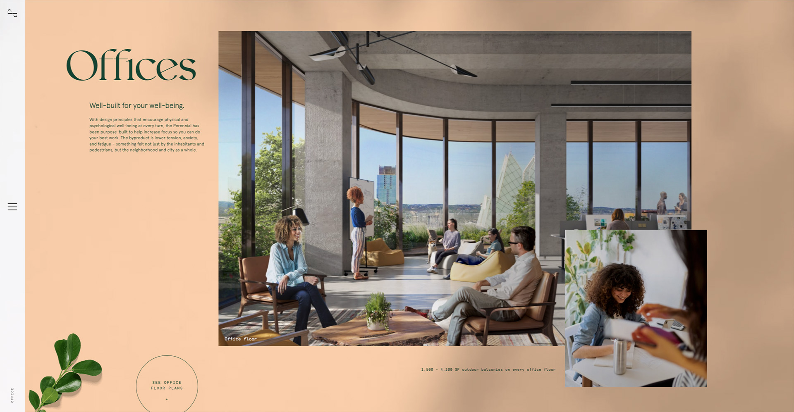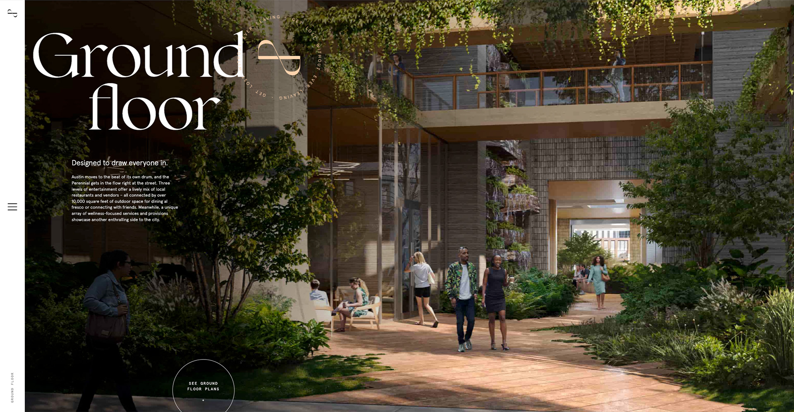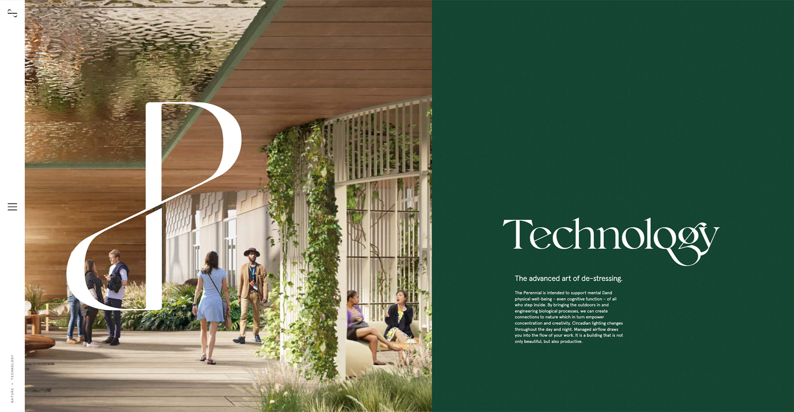When you’ve spent two decades learning to visualize buildings in the most authentic light, The Perennial is the project where you get to prove it. After months of extensive research, tireless testing and some serious crafting, we finally got it right: that captivating sky, lush greenery, stylish roughness and down-to-earth look of people. We call it the Austin vibe. And suddenly, everybody wants to move to Texas.
- Use: Offices
- Location: Austin, Texas
- Developer: Cielo Property Group
- Agency: Unfettered
- The scope: 10 images, 1 animation, 3 SpaceWalks
- Visualizations by: TMRW
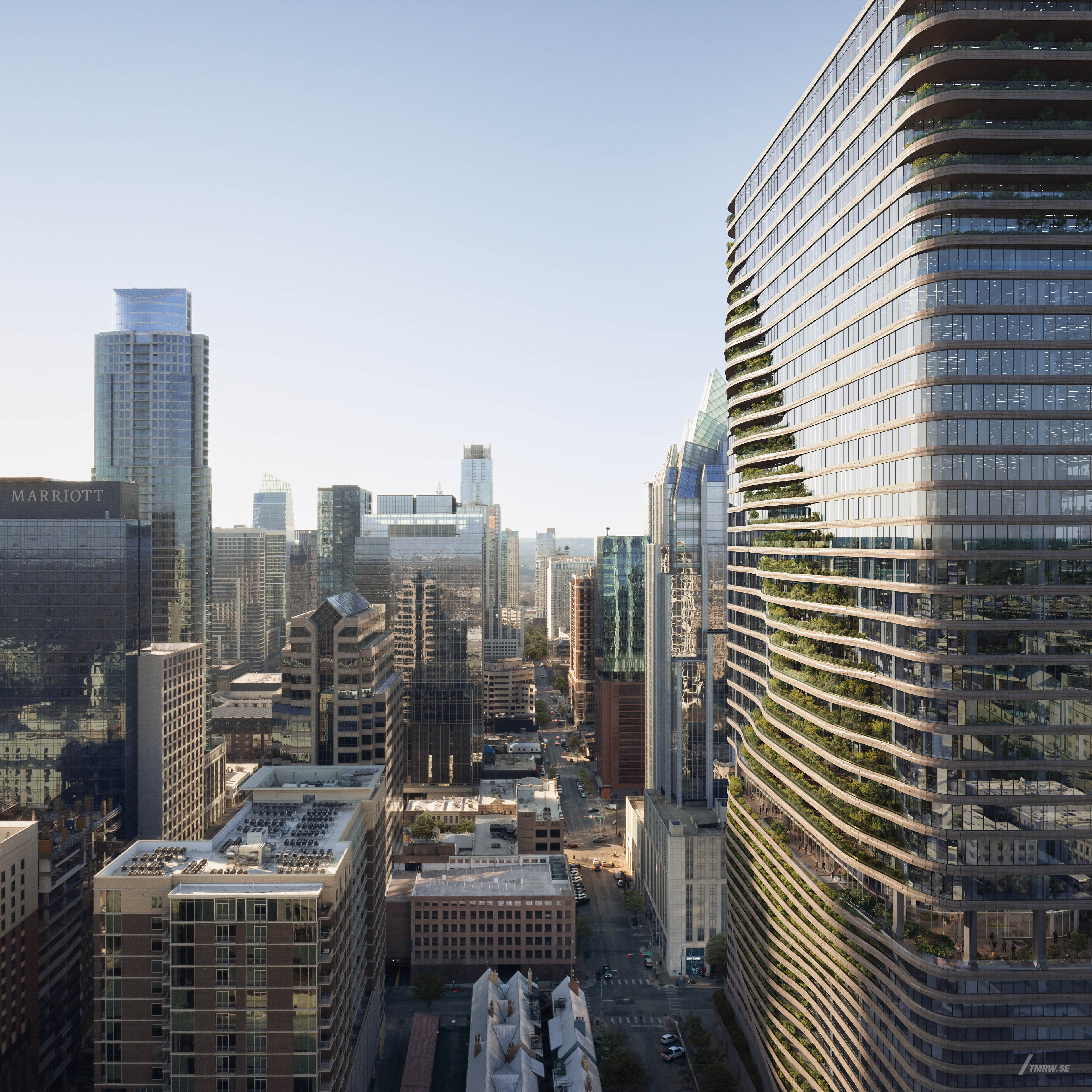
”Since so much of this building is about the human emotion, it was imperative that the images could capture that. And we absolutely got what we needed to tell the story the way we intended.”
— Tyler Buckler, Principal at Cielo Property Group
Inspired by nature
Welcome to an office building unlike any other. This 46-story, 750 000 square-foot tower grows in every direction. With lush park-like balconies on every floor, indoor waterfalls and a flourishing sky garden 200 feet above the city.
The research phase
The work process starts with a meticulous research phase where we build a library of references to learn from. To capture that unique Austin vibe, the TMRW team collected and analyzed hundreds of amateur films, hour-long google walks, movie shots and significant commercial concepts.
“Every square foot is thoughtfully designed to counter the typical office environment and help you feel calm and serene. Every element takes its cues from nature — dappled sunlight graces the walkways, water flows in fountains and over walls, native plants and flowers engage the senses.”
— The Perennial website
Visualizations in context
Today, the design of a project’s website is usually as unique as the development itself. To ensure the visualizations fit their context perfectly and that every element contributes to the story we aim to tell, it takes a close dialogue with our clients from start to finish.
