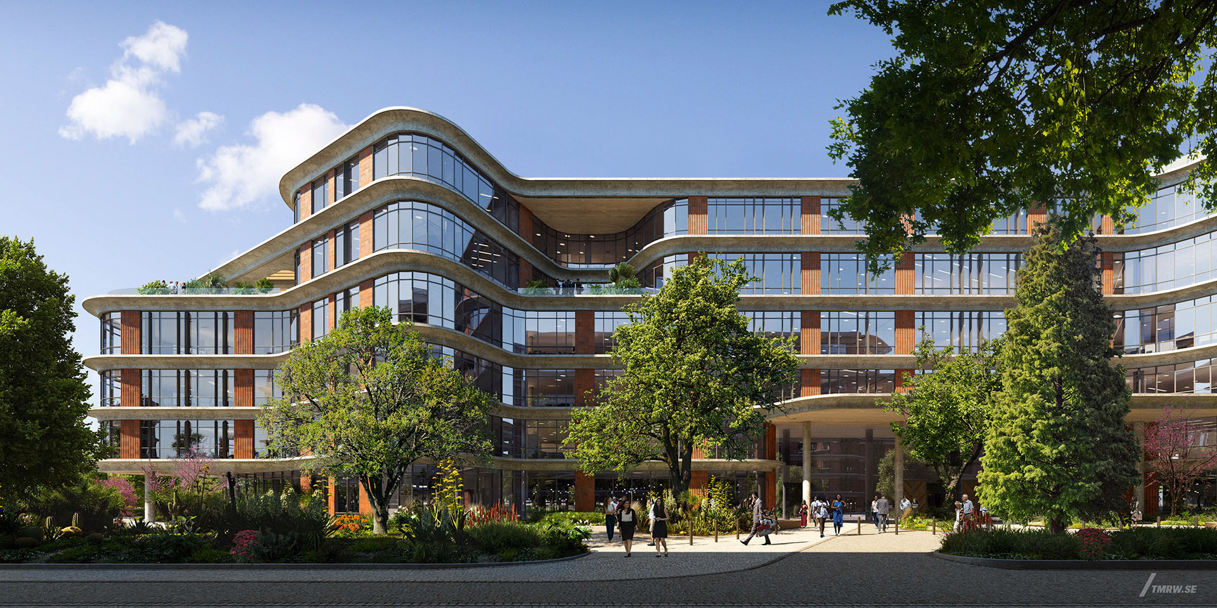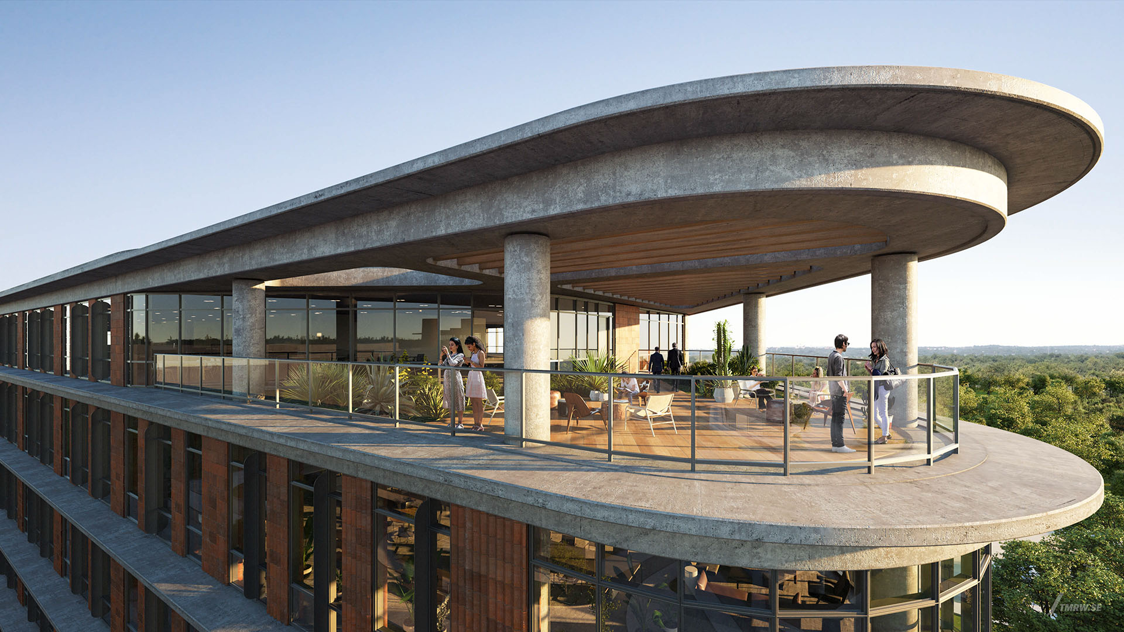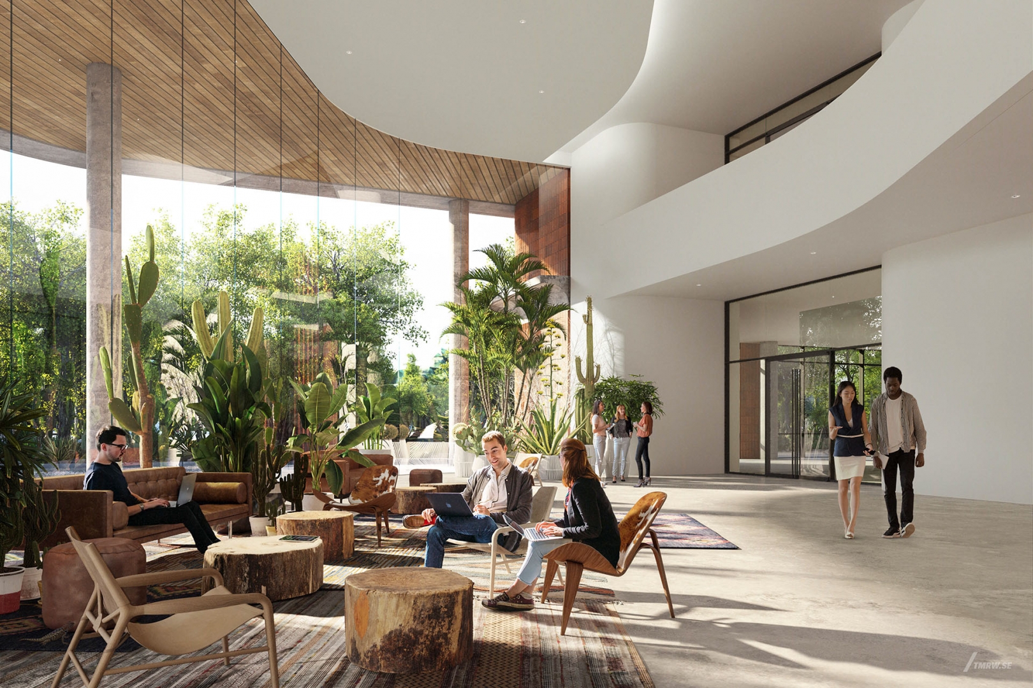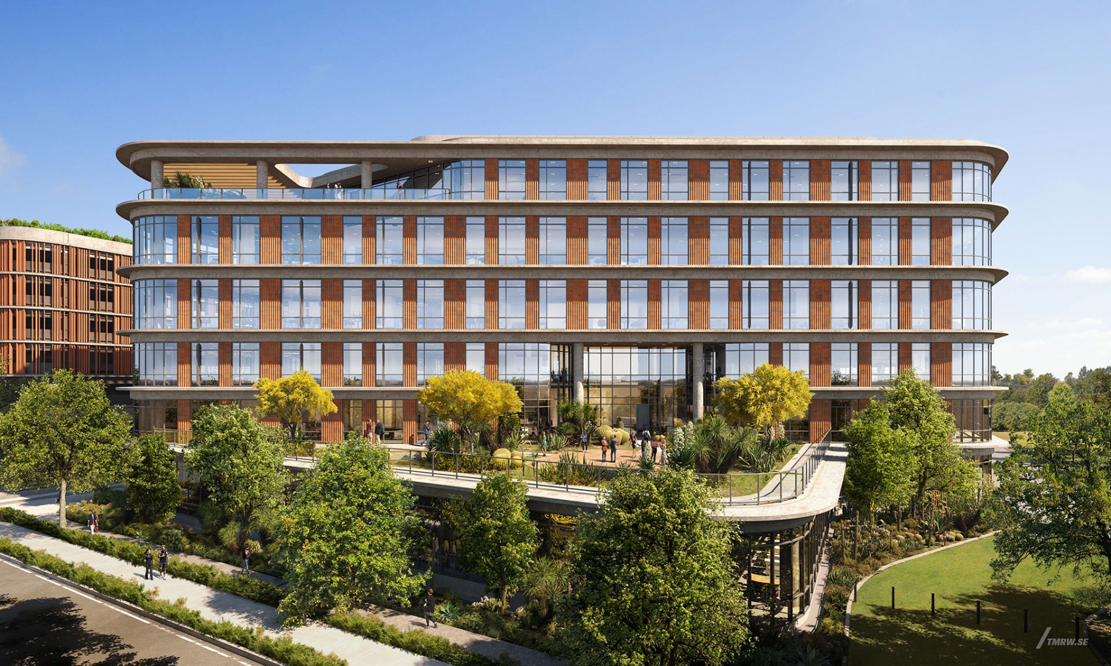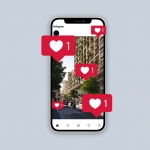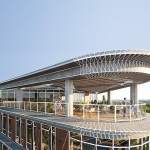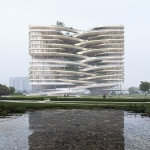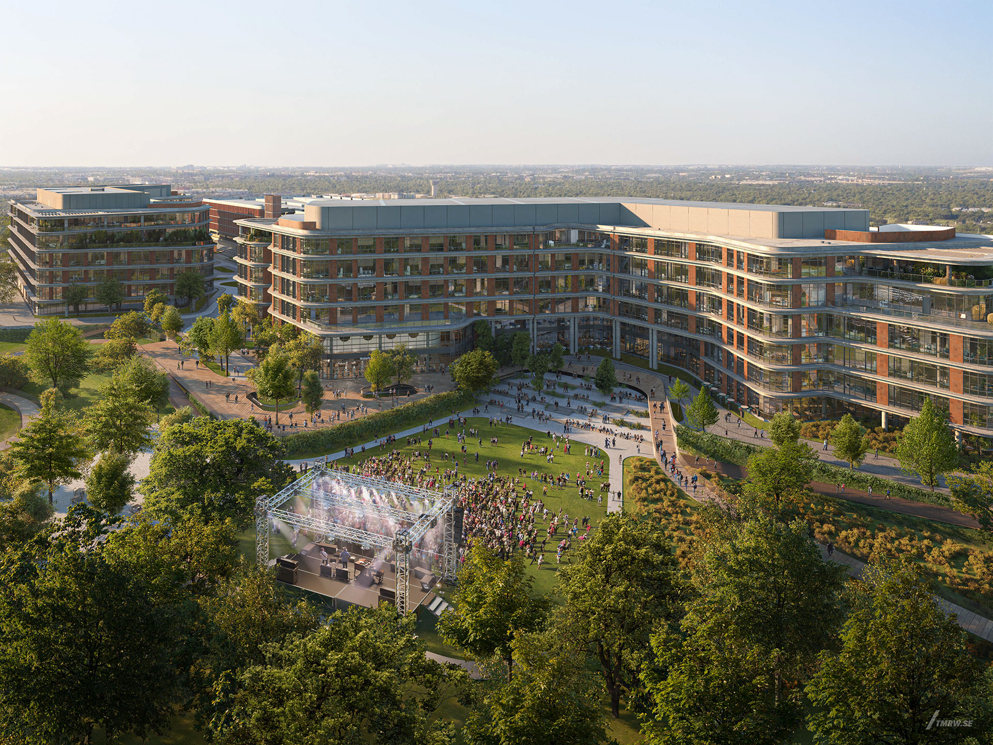
When Gensler and Jay Paul Company began the phase of visualizing Springdale Green, they faced a unique challenge — how best to capture 872 500 square feet of a new office campus embedded within an eco-paradise?
A paradigm shift within modern office spaces
Now, put all your expectations of a conventional workplace aside and let’s go for an imaginary stroll. Picture a verdant oasis of greeneries with trees, shrubs and native meadows. To the right, you have flowing floorboards inviting you to take your afternoon stride outdoors. The lush landscape stretches over multiple biomes and 30 acres, making it almost impossible to see where it begins and where it ends.
”This was the task that Gensler had on their desk: to capture the epitome of a modern, wellness-focused workplace so that you could almost reach out and touch it.”
You can hear the basketball hitting the rim and the buzz from a group of people deeply engaged in a discussion at a bee meadow pavilion. Behind you, there’s two buildings. They combine raw concrete and local terracotta masonry resulting in a fluidity in the architecture which feels both familiar and futuristic at the same time. Can you see it? Welcome to Springdale Green.
This was the task that Gensler had on their desk: to capture the epitome of a modern, wellness-focused workplace so that you could almost reach out and touch it.
Gensler initially started working with traditional still images. However, covering an area of more than 800,000 square feet would mean tons of photorealistic renders and it still wouldn’t be guaranteed that the potential clients would be able to tie this vast neighborhood together. An architectural flythrough, on the other hand, would solve the challenge of making the amenities more connected.
Ultimately, they opted for a virtual tour platform called SpaceWalk. The new technology brings the virtual experience right to the viewer, without the need for any special hardware.
About Springdale Green:
- New kind of office campus designed to attract the creative workforce in East Austin
- A total of 872 500 square feet
- Two 6-story buildings
- 20 acres of restored ecological landscape with trails and outdoor amenities
- LEED Gold Certification
- A partnership between Gensler, Jay Paul Company and local landscape architect dwg
- Anticipated completion: By the end of 2024
